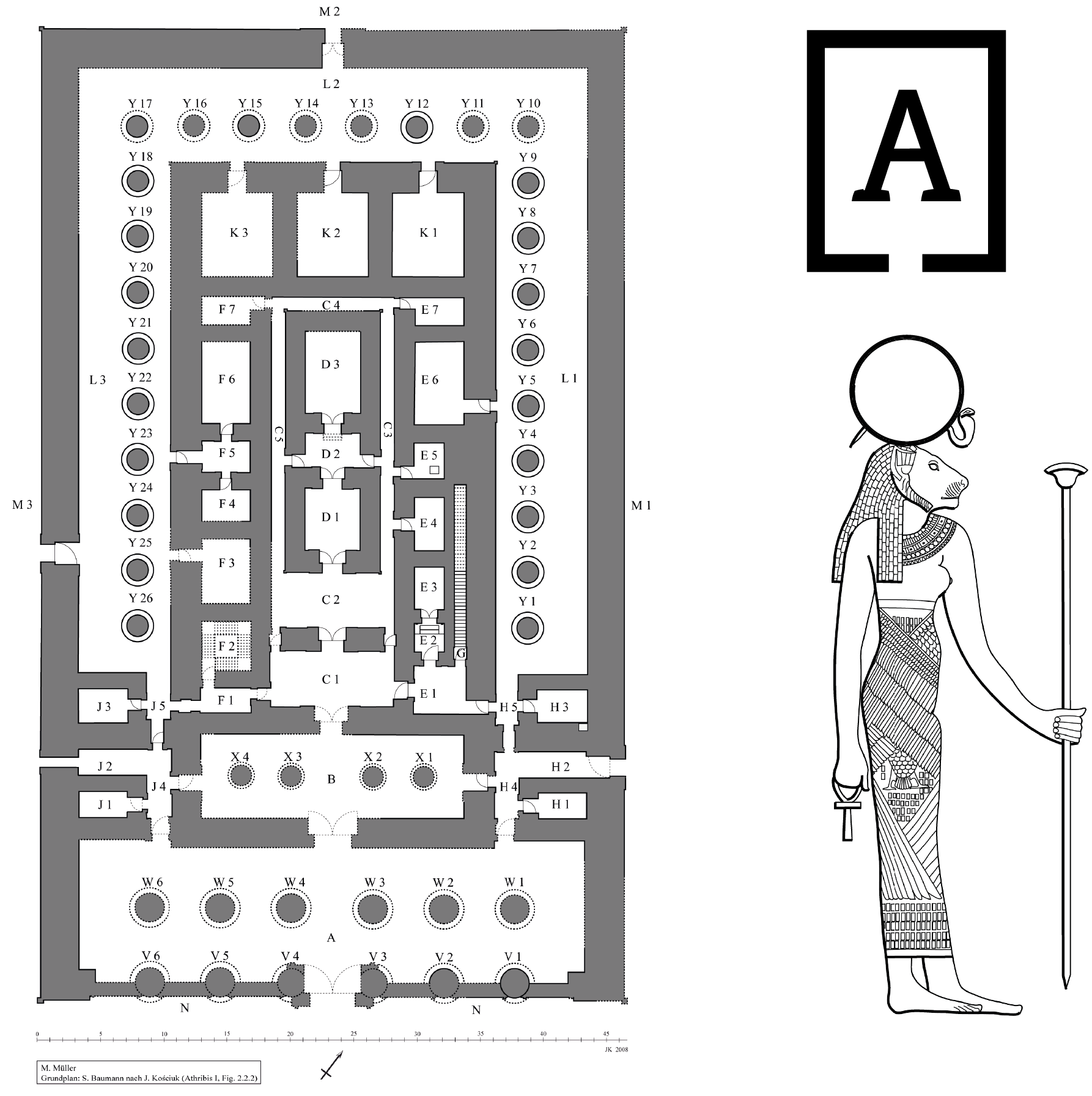Station A
View point
The temple of Athribis, 75 × 45 m and built of local limestone, was dedicated to the lion goddess Repit, her husband Min, and their son Kolanthes. The processional way leads from the south to a forecourt which was later rebuilt as church.
Behind the completely destroyed temple facade is the pronaos (room A), the ceiling of which was supported by columns with Hathor capitals (see station 20). It is followed by room B which contains smaller early medieval rooms (just as room A) that were mainly used as workshops. The following rooms towards the core of the temple lead to a unique (three-roomed) sanctuary flanked by a series of rooms on either side. These, in turn, are surrounded by the large ambulatory (L1, L2, L3).
An early Christian monastery, largely unexcavated and built in mudbricks, was constructed around the temple. Rooms with vaults and dying basins are located along its northern side while the refectory with its round benches was set to the east of the temple. This monastery was associated with the White Monastery whose abbot, Shenute I (385-465 A.D.), is widely known from many texts.
Further away there are storage areas with more than 400 blocks from the walls and ceiling that were retrieved from the temple since 2012 in order to fully excavate the rooms that were still full of archaeological layers.
